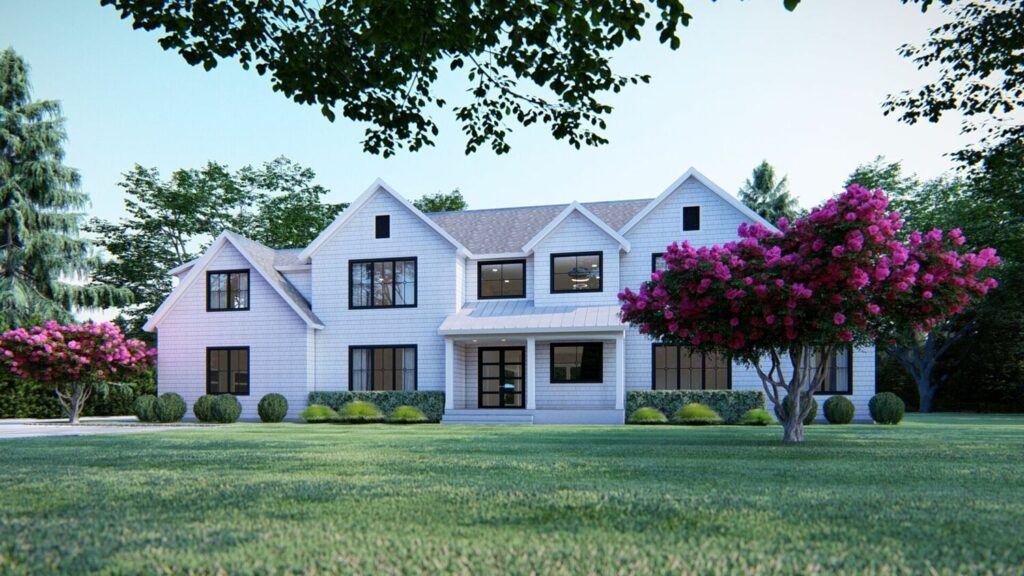
Introducing 154 Head of Pond Road in Water Mill. Breaking ground on this classically designed 7 bedroom house, designed with both comfort and aesthetics in mind and representing a wonderful example of modern construction. Set on a quiet private road on 1.23 acres of open land, offering 7,600 square feet of living space on three levels, heated gunite pool with spa and pool house with full bath and kitchenette. Its remarkable features include high ceilings, large en-suite bedrooms, an open floor plan, chefs kitchen, formal dining room, butlers pantry, great room with fireplace and a mudroom that leads to the attached three-car garage. The dramatic, soaring entry opens into the extraordinarily well-crafted living spaces. The living and family rooms are both very spacious and open to a stone patio overlooking the manicured grounds. First floor junior master suite and an additional 4 ensuite bedrooms on the second floor. Grand master bedroom has its own private balcony overlooking the pool, large master sitting room/office, walk in closets and luxurious master bath. Second floor laundry room with 2 washers and dryers. The finished lower level offers an 2,100 +/- square feet of living space with 2 additional bedrooms a full bath that they share, media room, gym and open recreation room with half bath. Located just minutes to the heart of Water Mill and Southampton Villages and ocean beaches. Plans and specifications available upon request.
Amenities
- Patio
- Barbecue Area
- Heated Pool
- Central AC
- Gas Heat
- Working Fireplace
- Hardwood Floors
- High Ceilings
- Ceramic Floors
- Forced Air
- Full Basement
- Back Yard
- Private Parking
- Spa
Location
| Status | Coming Soon |
| Year Built | 2021 |
| Compass Type | Single Family |
| MLS Type | – |
| Lot Size | 1.23 AC |
| Taxes | – |
| Condo/Co-op Fees | – |
| HOA Fees | – |
| County | Suffolk County |














